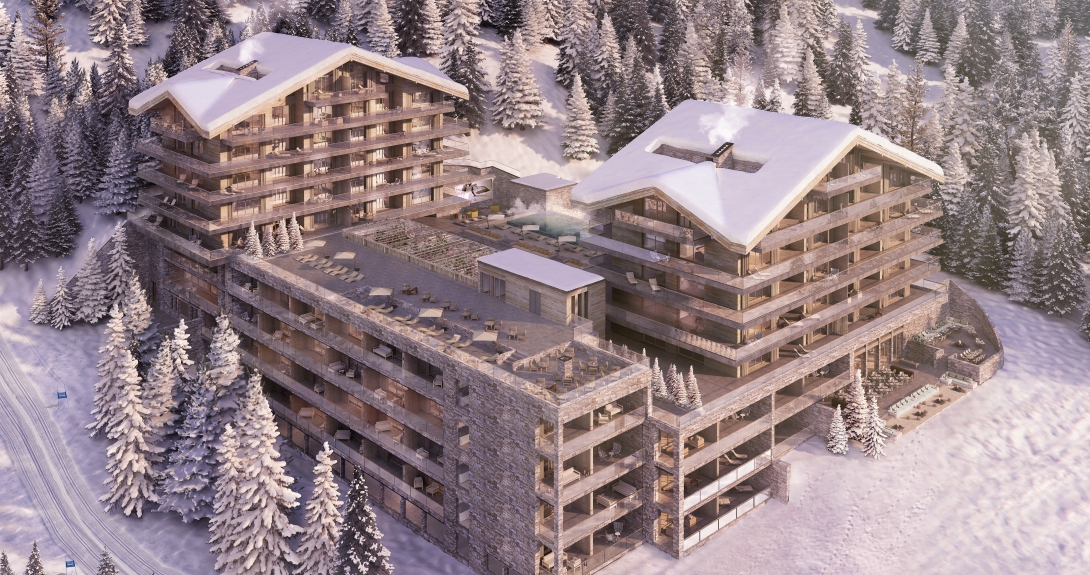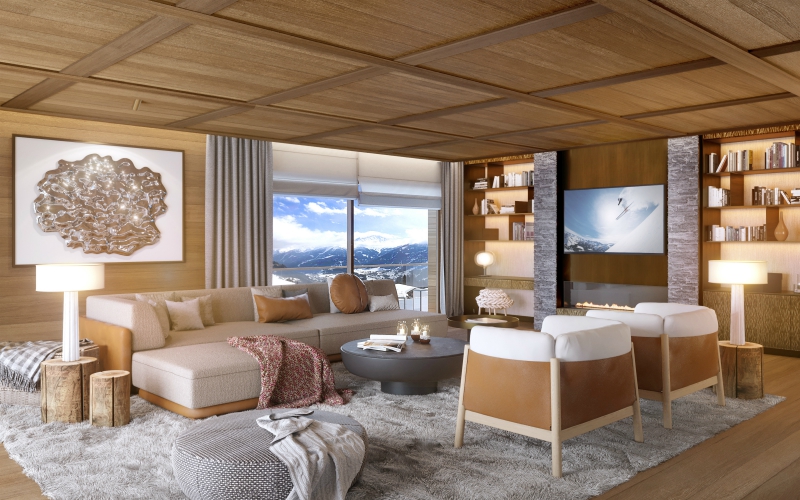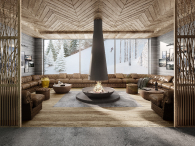Scaling the mountains
Reda from AW2 Paris, the architects behind Six Senses Crans-Montana, tells us about the design of one of the last construction projects in the Swiss Alps that is able to offer residences for sale to international buyers without restriction.

With breathtaking views over iconic peaks including the Matterhorn and Mont Blanc, Six Senses Crans-Montana is located close to the center of this stylish Swiss resort but sited to offer ski-on/ski-off access to the slopes. Owners retain the intimacy of a private apartment while accessing all the amenities of the Six Senses hotel located on the floors below, including the Alpine garden, pools, restaurants and Six Senses spa. Each element was carefully curated by AW2 Paris to offer guests and residents a totally new experience of ski resorts. Reda tells us more.
How did the original idea for the project come about?
It was important to us to develop a design that was both respectful of the local culture and that could take the concept of a ski hotel and Alpine residence to another level. We designed Six Senses Crans-Montana to be a journey, which takes you from the rock caves of the arrival to the bright clear light of the outdoor decks and pool. Natural stone and wood accompany you in that journey. And each step of the way, from the arrival lobby to the ski lounge and decks, creates a different way to express the nature that’s all around.
What were the challenges when working in this kind of environment?
The building is technically very complex and challenging in its design. We are building right on the ski slopes, with minimal access and a limited footprint. But still, every aspect of the hotel and residences went through a very thorough design process, to push each part of the program to its max. The indoor pool, which is superposed with the outdoor one, and which opens onto an open courtyard was probably the most complex element … but in the end it will create a totally unique feature. I believe we pushed the barriers as far as we could.
What are your favorite features about the residences?
We wanted to create a strong cohesion with the nature around. So we tried to design each and every element of the resort with an outdoor connection. All the exterior spaces become as important as the interior ones. We even created an Alpine garden right at the heart of the project! The residences have balconies all around to extend the indoor areas, which gives a seamless transition to the endless mountain views along with the opportunity for outdoor living.
How has the building been developed to blend with the natural surrounding landscape?
The building podium uses most of the plot, so it is designed as a stone plinth emerging from the slopes. The elements above are clad in timber to mix in with the landscape around. And the spaces are broken up to create terraces, decks, and open areas that break up the building into smaller parts. The topography around is generally untouched to avoid altering the surroundings. And then right at the center there is the Alpine garden, with a suspended walkway that is reminiscent of the traditional Bisse. This started as an irrigation system in the Valais but is now a network of paths built on the side of the mountains.
Tell us about how the Six Senses ethos fits into your design?
We are particularly close to the Six Senses ethos when it comes to design. This is true to the way we want our buildings to connect with the local culture and environment while still striving for a contemporary unique user experience. This is, to us, the first step to sustainability. This is then extended to using locally sourced materials, energy saving and water management. For us, and for Six Senses, sustainability is not the result; it is inherent and fully integrated into the design.
What do you hope a development like Six Senses Crans-Montana will bring to the local area?
We believe that the Six Senses Crans-Montana will show a different way of looking at ski hotels and residences! We are moving away from the classical chalet feel to something that is more contemporary but totally in tune with the local environment. It is not about copying what exists but more about understanding the local context and culture and inventing our own interpretation of it.
Where do you find your inspiration?
Everywhere. Our work is always about understanding contexts, however varied these may be, in order to give our buildings and interiors a true sense of place. As such our inspiration can come from architectural elements we have researched locally, but also from materials, culture, arts or crafts … or just a simple object found locally.
Can you sum up Six Senses Crans-Montana in three words?
Experience – Imaginary – Nature



